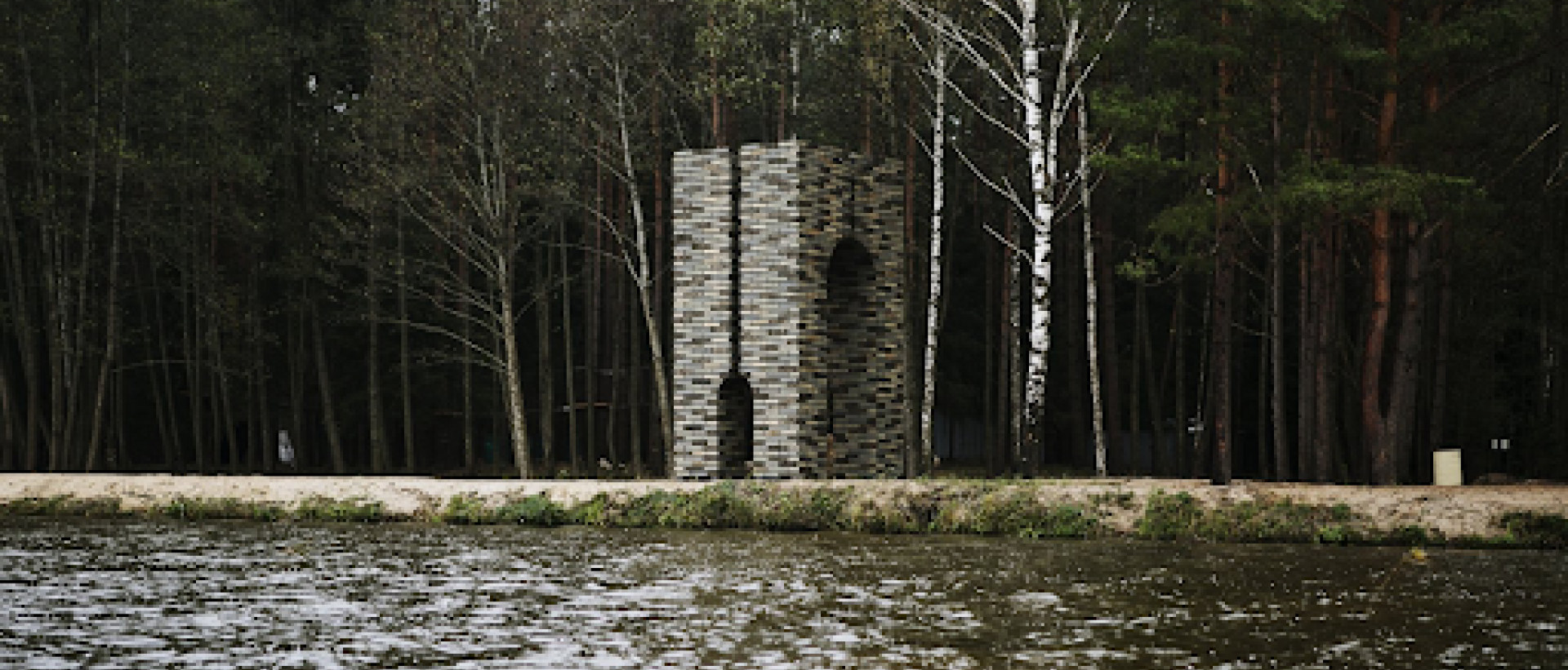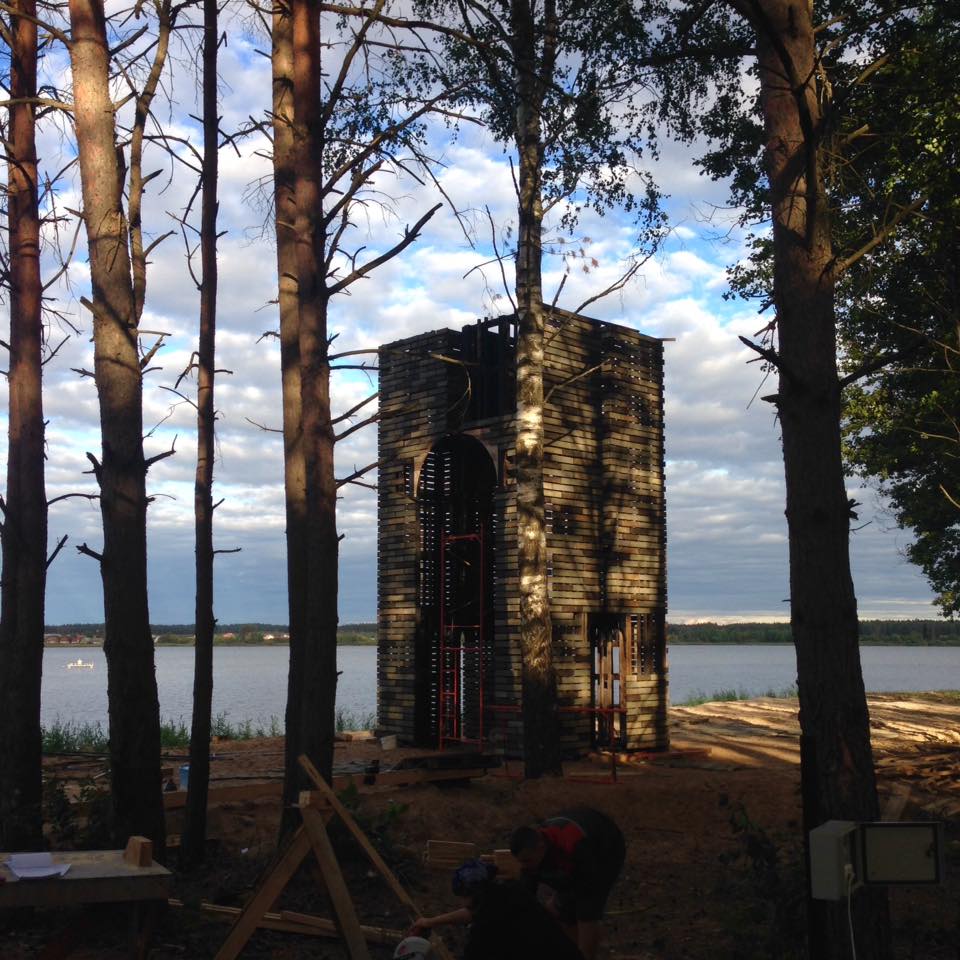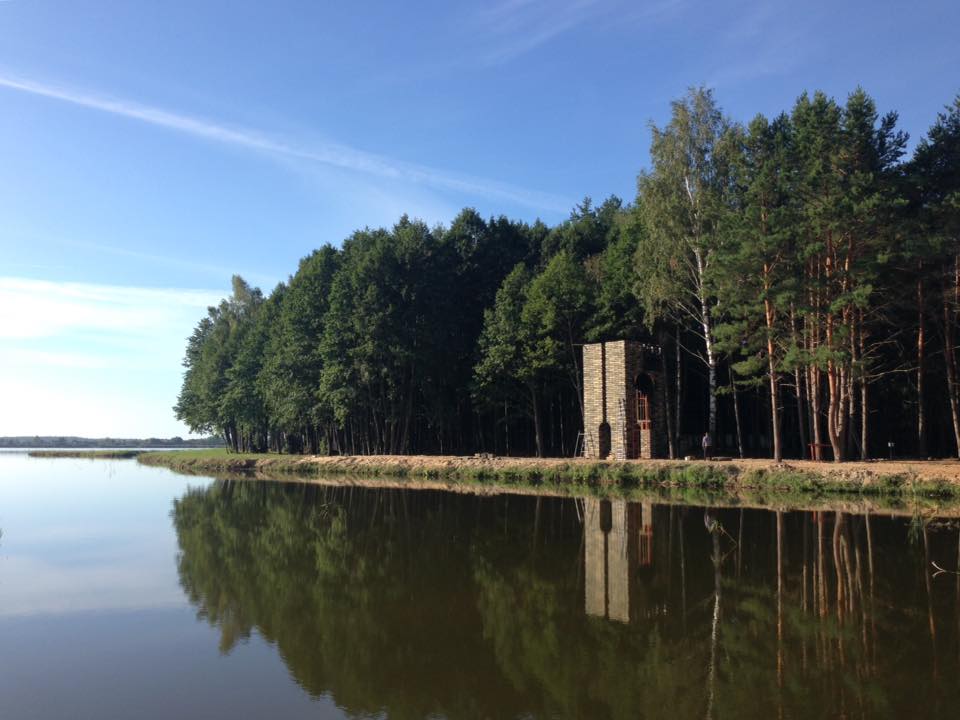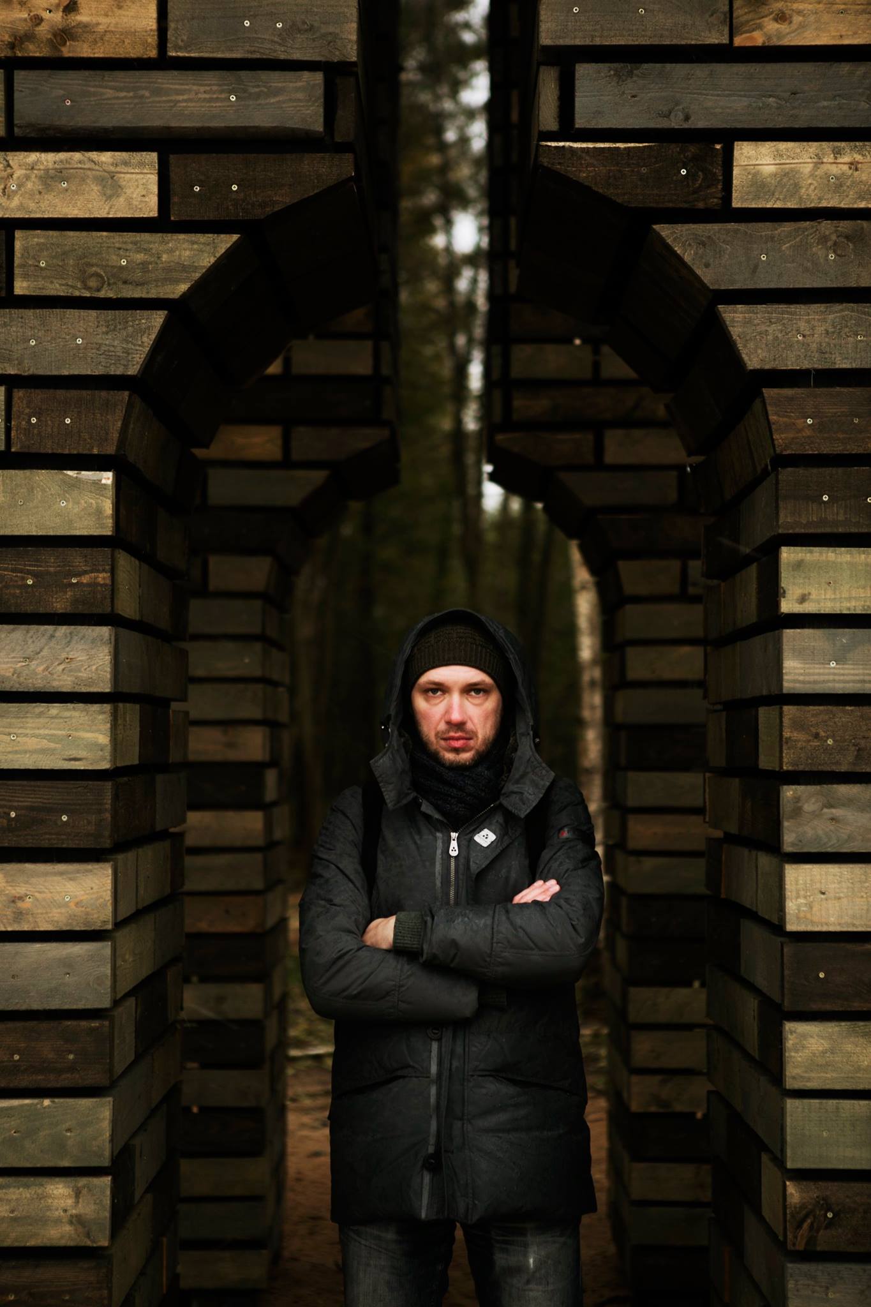
July 2016
Land_art
LAND ART OBJECT
Summer Architecture School 2016
The second Summer Architecture School moved on from the urban environment to nature landscape. Students were working in groups curated by practicing architects. One of the biggest land art objects in Belarus was designed and built during the School followed by a wrapping up event with outdoor lectures and afterparty. The School became an important part of the self-education for students architects.
The installation is an entrance group and serves as a kind of triumphal arch for visitors. It is located on the side of the main road and this offset from the central axis gives the object the picturesqueness typical of English parks of the second half of the 18th century. Due to the elongated proportions and arched outlines of the openings, it also resembles the towers - ancient Slavic posts on the borders, located in this case on the border between the island and its surroundings.




The monumentality of the form, its visual density and the execution of the arch in a single material are due to the need to enter into contrast with the sparse linear forest. Vertical slits in the center of the sides emphasize the upward direction of the form and connect the pedestrian with the sky.



Concept design: workshop curated by Dmitry Zadorin
Background
Summer Architecture School is a collaboration between Balki Project team and Belarusian Students Architects Association that started in 2015 with a public courtyard urban intervention.
Project team:
Margo Lazarenkova (Co-organiser)
Darya Koretskaya (Co-organiser)
Dmitry Zadorin (Architect, Workshop Tutor)
Partners:
SHISHKI retreat
Featured in:
