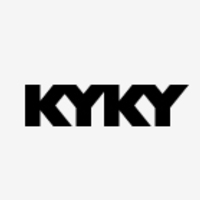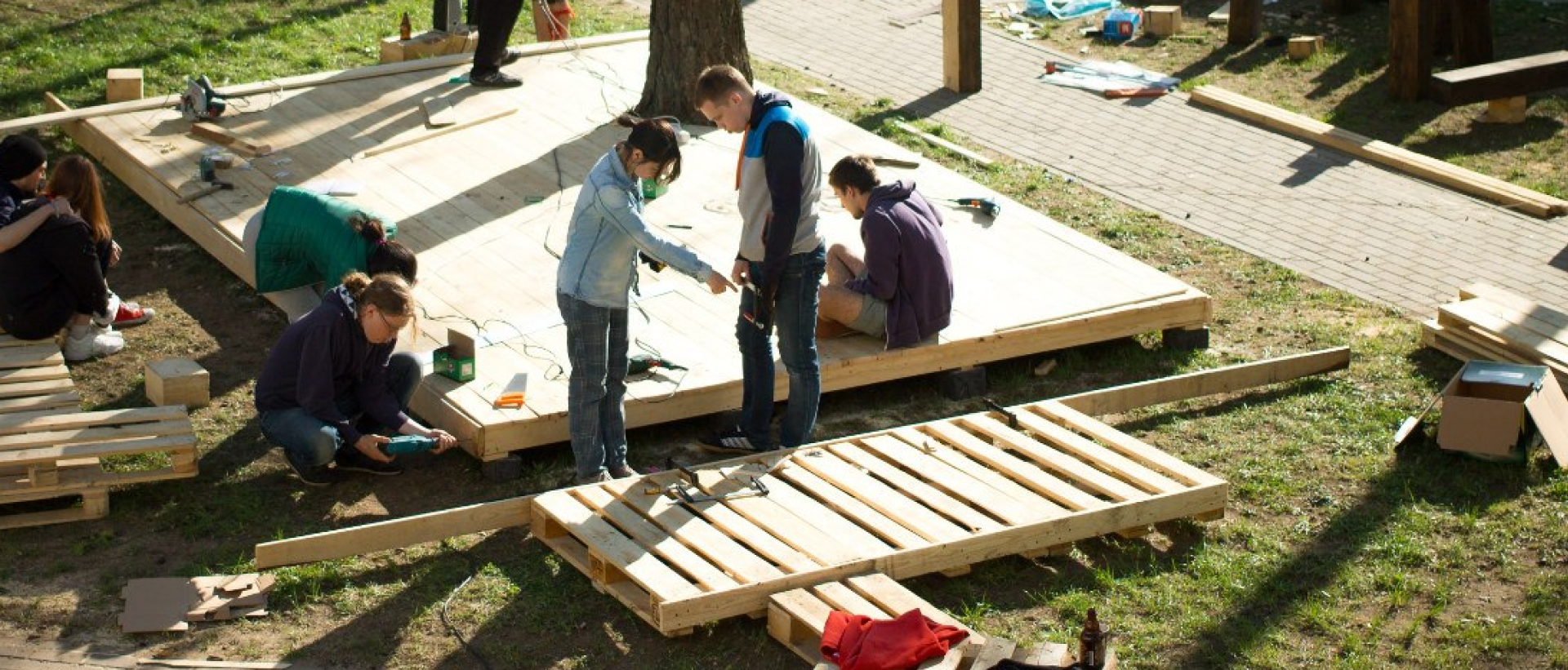
July 2015
placemaking, participatory_design
Public Courtyard – Summer Architecture School 2014
Summer Architecture School was a collaboration between Loft Project Balki and Belarusian Students Architects Association. Only 13 days from concept to realization: co-creating, experimenting and building, with an extensive program of public lectures from famous architects and urban designers on top. The goal of the school was to create a welcoming public environment for urban events and relaxation in the courtyard of the building of a business-incubator, where a creative & coworking space Loft Project Balki was situated. Students were working in three separate workshops, each of which was curated by an achitecture practice tutor.
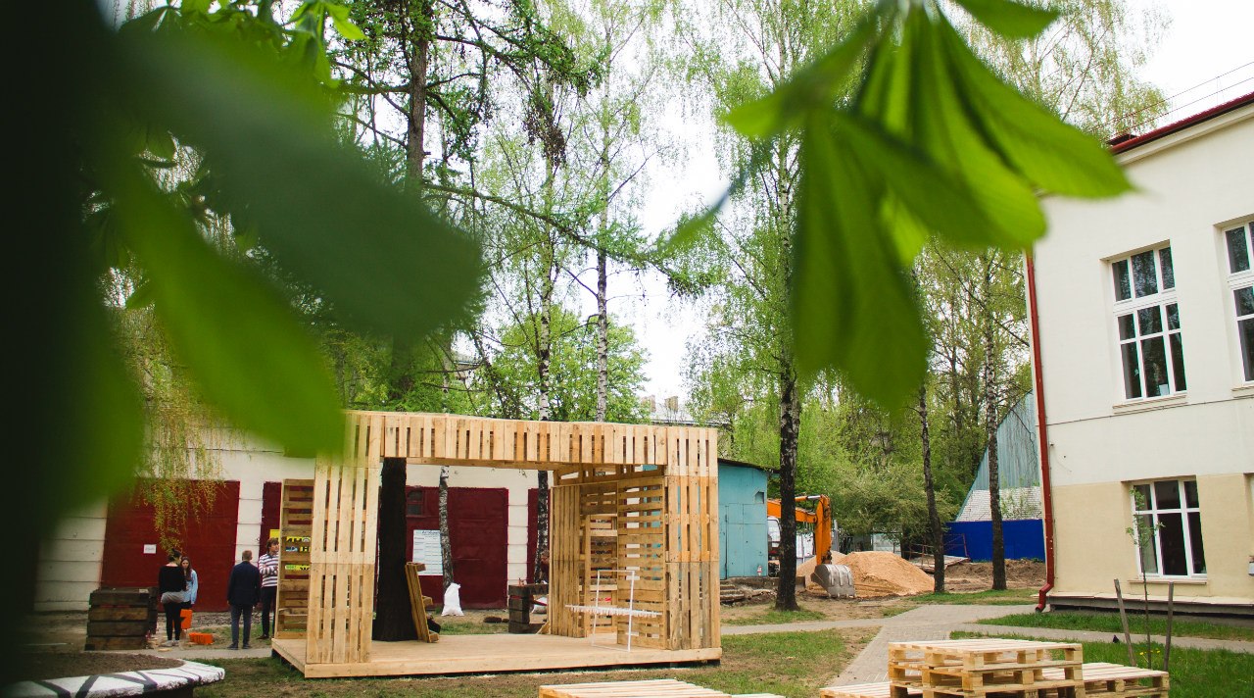
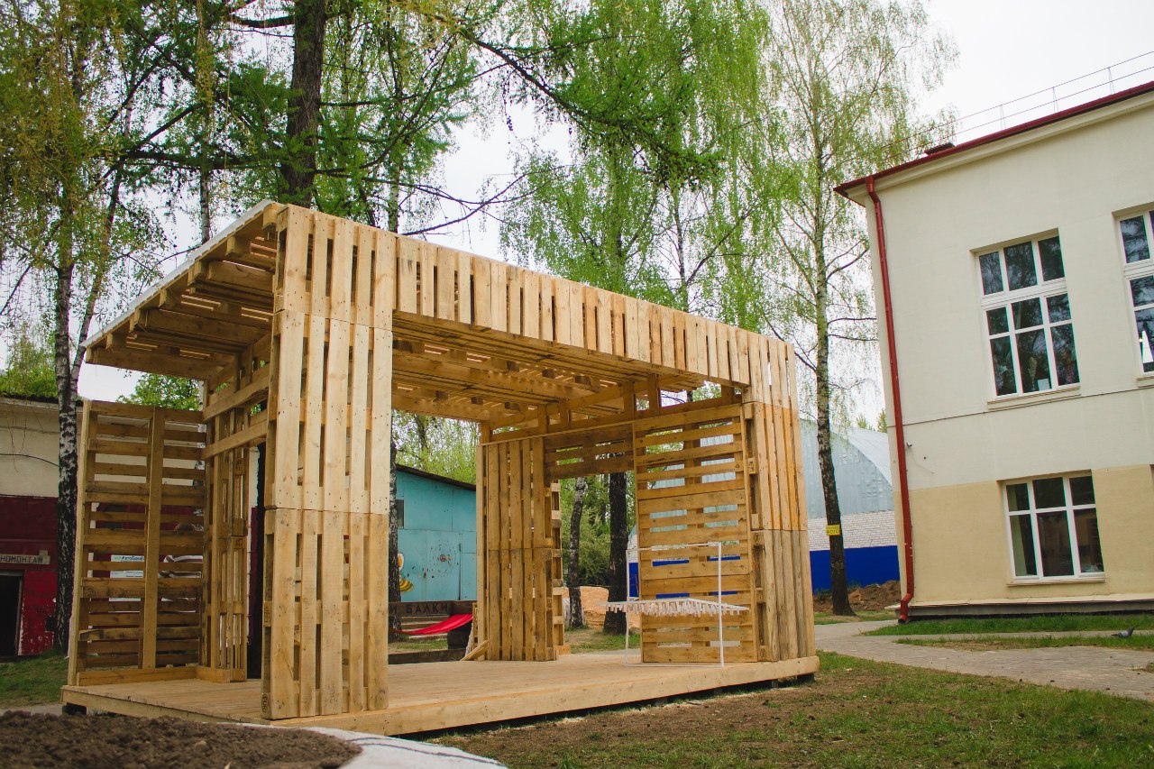
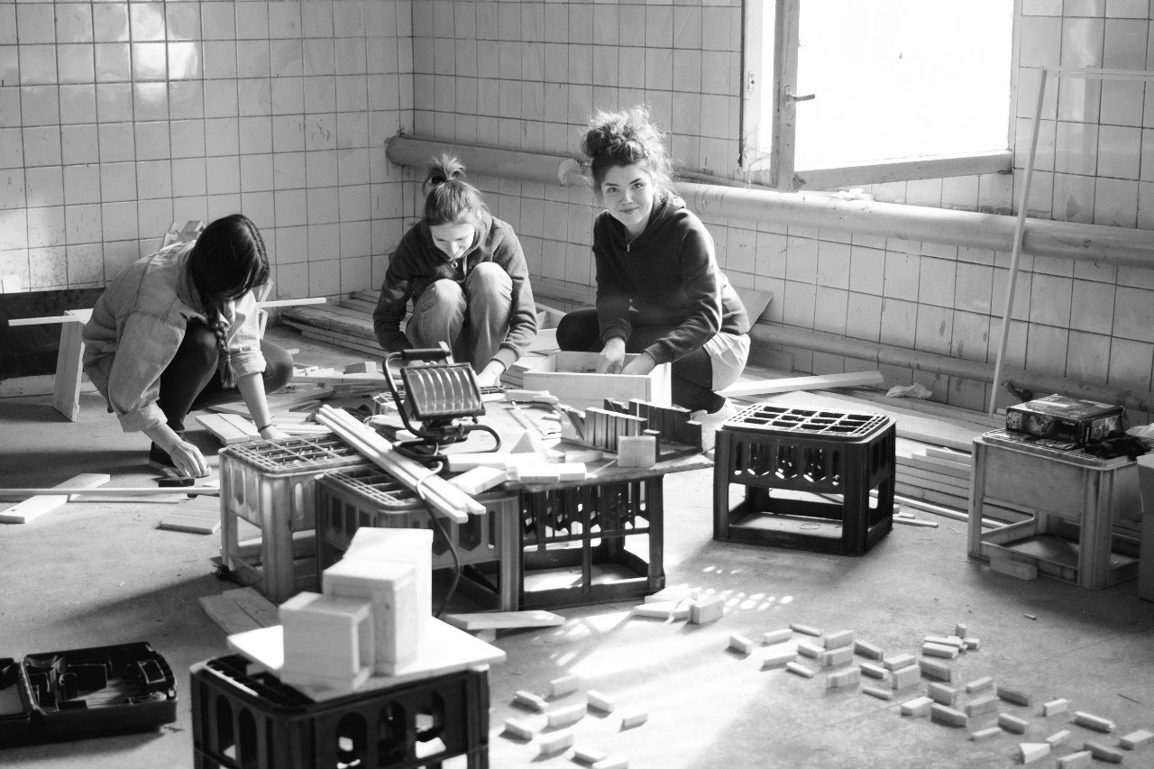
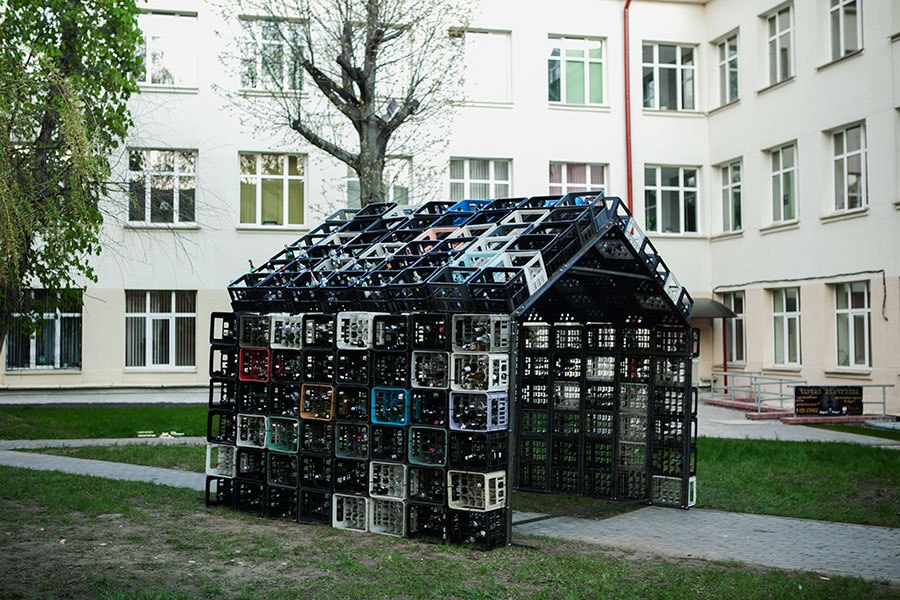


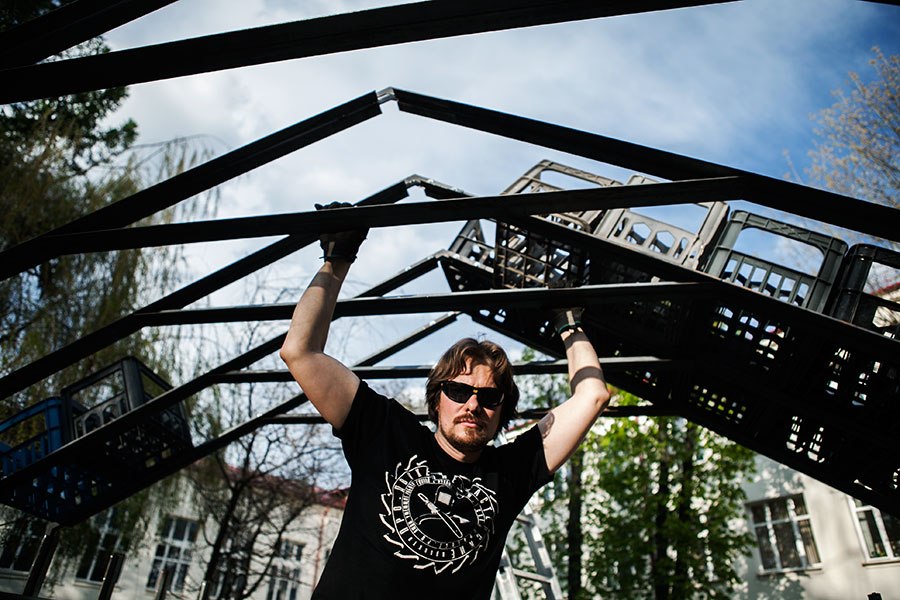
Photos: Alexandra Kononchenko and public archive.
Through a series of open lectures in the field of architecture and design of urban spaces from practicing architecture bureaus and experts, students were encouraged to upcycle available materials and use participatory design methods.
 Photos: Alexandra Kononchenko and public archive.
Photos: Alexandra Kononchenko and public archive.As a result, the workshops designed and built a stage with a seating area from pallets, a pavillion from the bottle crates and chairs with hammocks-firehoses.
Project team:
Special thanks to our tutors – Andrey Korovyansky, Petr Vinogradov, Alexandr Hodyakov, Sukhotskaya Yana. Many thanks to the organizers: BASA – Anya Smirnova, Dasha Koretskaya, Liza Shilicheva and Loft Project Balki - Margo Lazarenkova and Masha Krupitsa.
Partners:
Tikkurila, Velux
Featured in:
